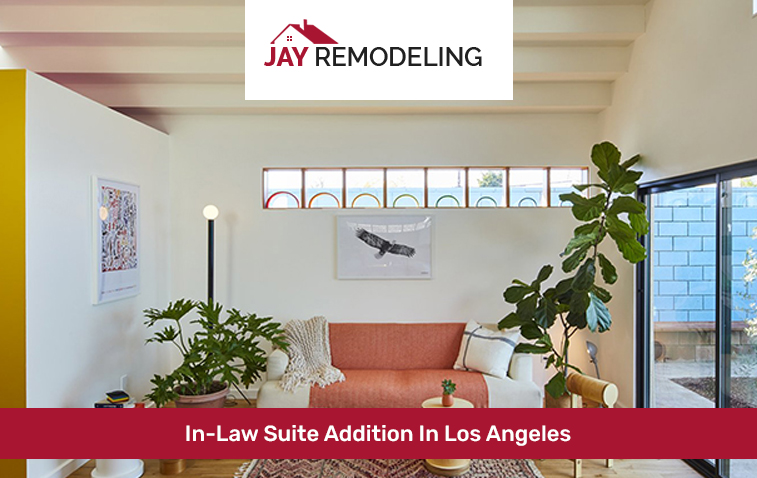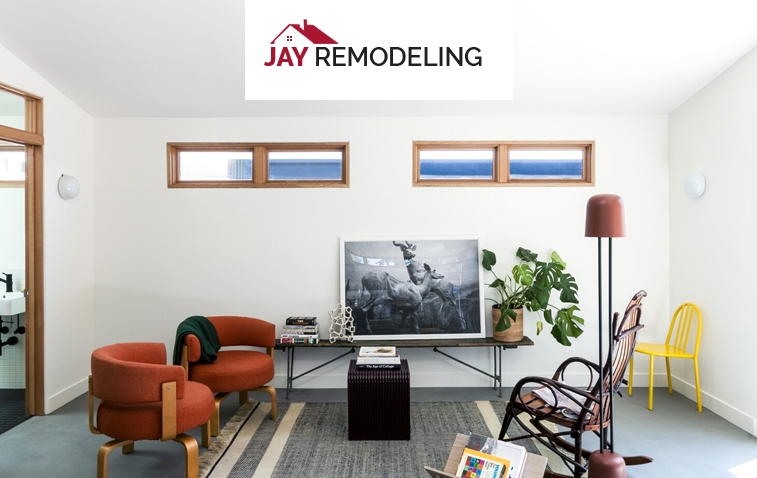If you’re short on space in your Los Angeles home, it’s reasonable to explore the possibilities to perform such expansion. A compact backyard passage doesn’t offer much room for such an addition. However, a surplus garage conversion can help you make the most of what you already have. You can allocate the converted garage to your loved one, but there are more ways how you can use this space. Here are the details for readers in brief.

|
A home office |
You can always use the space as your home office. This is rather better because the garage is outside the main home and the hustle & bustle will not reach this space. You can quietly do your work. |
|
Allocate the space to guests & caregivers |
You can allocate this space to anyone who may have to stay at your place overnight. The person may desire privacy and bed-sharing is not always appropriate. |
|
Lease the space to tenants |
You can also ponder over the idea of leasing the space to tenants. |
These are some other ways; you can use this newly converted space. Before you get started, there are a few things to consider when you have decided to execute a garage conversion project for your loved ones.
When planning an in-law suite addition, there are numerous factors to consider: access, zoning setbacks and limits, space requirements, site topography, budget, mobility constraints, and so on. To assist you in this process, we at Jay Engineering will try to highlight a few significant aspects below.
Because it isn’t considered living space, your garage does not conform to the same standards as the rest of your house. You must meet the minimum criteria to bring your garage up to code to use it as an attachment to your home. We will educate you on the improvements that you’ll need to implement to comply with these regulations.
Installing adequate lighting is another approach to brighten the new space. Garages are large spaces that are usually illuminated by a single bulb in the center. The renovated room is well-lit and appealing, thanks to improved lighting. Our electricians will need to install new wiring to add light fixtures.
To enhance ambient lighting, you can utilize floor or table lamps on top of new light fixtures. You may require installing extra wall outlets. If you have decided to use the new in-law suite as an entertainment center or a home office, make sure there are enough outlets to power electronic devices like computers and televisions.
The garage is usually the darkest part of the house, but that will have to transform once you turn it into usable space. Installing windows and replacing garage doors is the simplest way to do this. The window will need to be framed in a manner such that there is no opening left after dismantling the garage door. You’ll be required by law to install a minimum one window.
If you want to install any type of water-related fixture, you’ll need to make sure your plumbing system can handle it. It is a must when it comes to kitchens and bathrooms.
Your loved ones may not spend time in your new room if it isn’t weather regulated, no matter how lovely it looks. Because it has no air conditioning, the garage may be a hot and stuffy area in the summer, and a freezing rainy day might leave you shivering. Your HVAC system will need to be redirected to serve the new living space to maintain a comfortable temperature for the residents.

Low-quality drywall or concrete is frequently used for garage walls. New sheetrock will brighten the room, and it will likely match the paint better than the existing elements. It also allows you to insulate the area for optimum temperature management. Many garage ceilings are left unattended, exposing rafters and any wiring that is utilized to illuminate and control your garage door. Even if the remedy is adding sheetrock to match the walls, you may think about how you’ll deal with the ceiling.
Ensure that everything you have in your garage now has become a new and distinct in-law suite post-renovation. Installing closets along one portion of the garage is an excellent choice if you’re low on storage space elsewhere in the entire property. With all your bins and boxes stashed away behind closed doors, you do have plenty of habitable space.
Your new ADU floor, like the walls, is most likely made of cement. Identify the quality of the flooring you wish to install so that extra precautions can be taken. Your garage’s natural slope and the uneven surface will entail several treatments to prepare it for the flooring you’ve picked.
Your garage home expansion may be gorgeous inside, but don’t forget the exteriors. You need to ensure your choices for plugging the gap created by your garage door are attractive from the entrance as well. Exterior components such as stone, brick, or siding may need to be coordinated as precisely as possible so that the garage conversion to in-law suite is seamless!
Your elderly relatives love simple pleasures like walking outside within your property jurisdiction. It may be necessary to give a private outdoor space for them. They would like to watch the world go by at their pace on a patio, deck, covered porch or screened room. While the in-law suite extension is intended to assist you in meeting their requirements, they desire to spend time away from the confines of the interiors every now and then!
You should plan the space to fit the furniture, which usually comes from the in-laws’ previous belongings. Make sure there’s enough room for a walker or wheelchair. Using existing furnishings creates a sense of connectivity between the previous property and the new suite. As a homeowner, you should contemplate how important it is to make the parents feel more at ease.
Even though the parents are active and mobile now, the in-law suite that you have added could be their final home. Senior citizens must cope with the fast-changing scenario of the modern world. We propose the provision of special attention for people who are physically challenged. It does not have to meet all of the ADA requirements, but some forethought for potentially limited mobility is a wise investment. Keep door provisions for a minimum 36″ wide, remove steps, and evaluate the heights of vanities, toilets, counters, and other fixtures.
Consider all of the above during the planning stages of the in-law suite addition to ensure that the project runs without hassles and your elderly relatives enjoy their stay for a great length of time. Los Angeles general contractor is available anytime to help you build home within your home. To schedule a complimentary in-home or virtual consultation, please contact us immediately.
